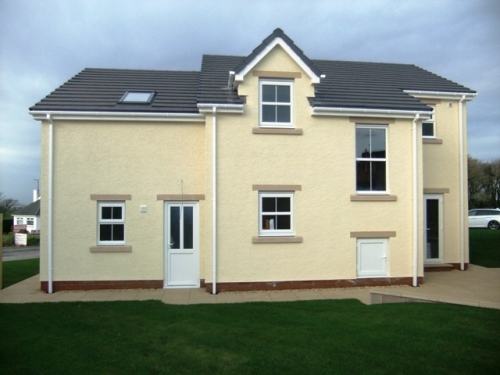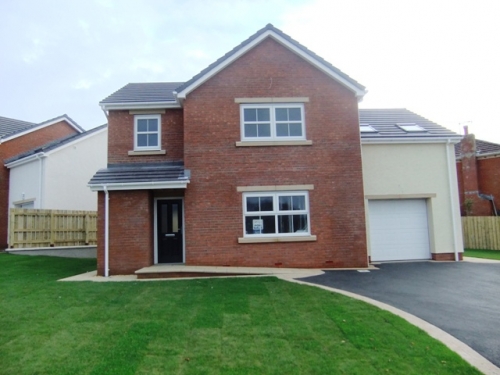Last Plot Remaining!

Front Elevation

Front Elevation
4 Bedroom Property with Ensuite Bathroom, Sunroom, Garage & Large Gardens.
Woodend Close is a development of just 10 attractively designed properties with only 3 remaining. The designs combine traditional detailing with contemporary interiors – each plot offers a choice of kitchen and bathroom fittings, enabling purchasers to choose their own finishes from selected ranges.
Four Bedroom Detached house
A deceptively spacious, distinctive, detached family home with accommodation arranged around a choice of either open plan or separately defined reception areas, together with a lovely sun lounge. On the first floor the master bedroom includes a walk-in dressing room/wardrobe and en-suite shower room and, externally, there is a single garage and landscaped gardens.
Entrance hall
Fitted Cloak room – Stylish white and chrome finished fittings including WC and wash hand basin.
Lounge – 15’11” x 14’9″ (4.85m x 4.50m)
.
Dining room – 15’7″ x 11’6″ (4.75m x 3.51m)
Inner doors to:.
Sun lounge – 12’4″ X 11’6″ (3.76m X 3.51m)
.
Kitchen – 14’5″ x 12’10” (4.39m x 3.91m) Comprehensively fitted with contemporary style units including base cupboards, work top surfaces and wall units to match. The layout incorporates a full range of integrated appliances including hob with built under oven, integrated fridge freezer and dishwasher.
Utility – The garage includes a useful utility area to the rear..
FIRST FLOOR LANDING
Master Bedroom – 13’1″ x 12’6″ (3.99m x 3.81m)
Leading to:-
Walk-in dressing room – 8’4″ x 5’5″ (2.55m x 1.65m).
En-suite shower room
Bedroom two – 13’1″ max. x 11’10” (3.99m max. x 3.61m) Built-in cupboard
Bedroom three – 11’10” x 10’6″ (3.61m x 3.20m)
Bedroom four – 12’8″ x 9’4″ (3.86m x 2.84m)
Bathroom – Contemporary white and chrome finished fittings including bath, wash hand basin and WC.
Garage – 23’0″ x 10’6″ (7.01m x 3.20m) Approximate size – precise size may vary slightly depending upon specific plot.
